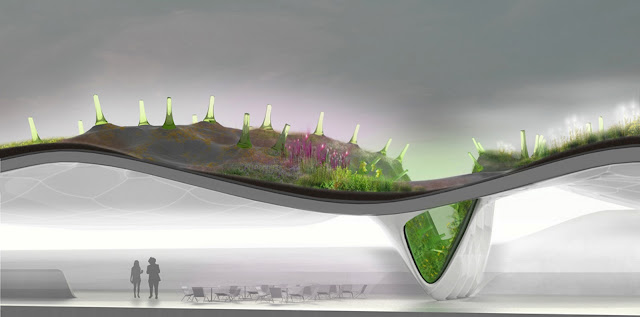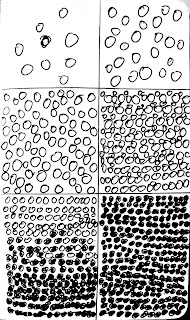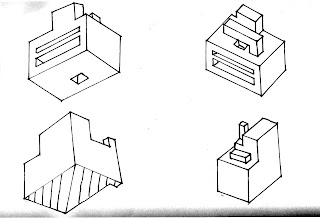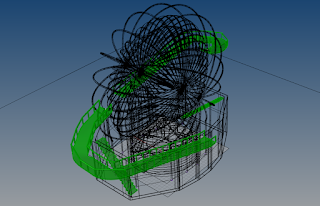Theory
The basic concept of the project was to divide up the room plan of Zaha Hadid's riverside museum into 11 sections, since there are 11 required spaces to be built within the project.
Animation of Developed Lumion Model
Circulation
Moving Element
Lumion Render Model: https://drive.google.com/open?id=1zufmK1r_qk7NB8I9_ivFFBh21915sJc6























































